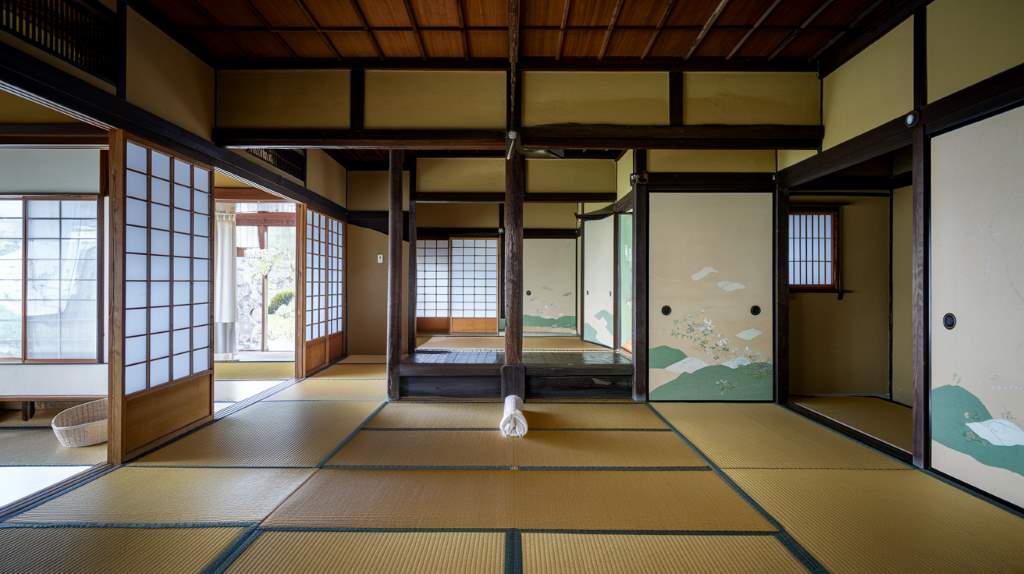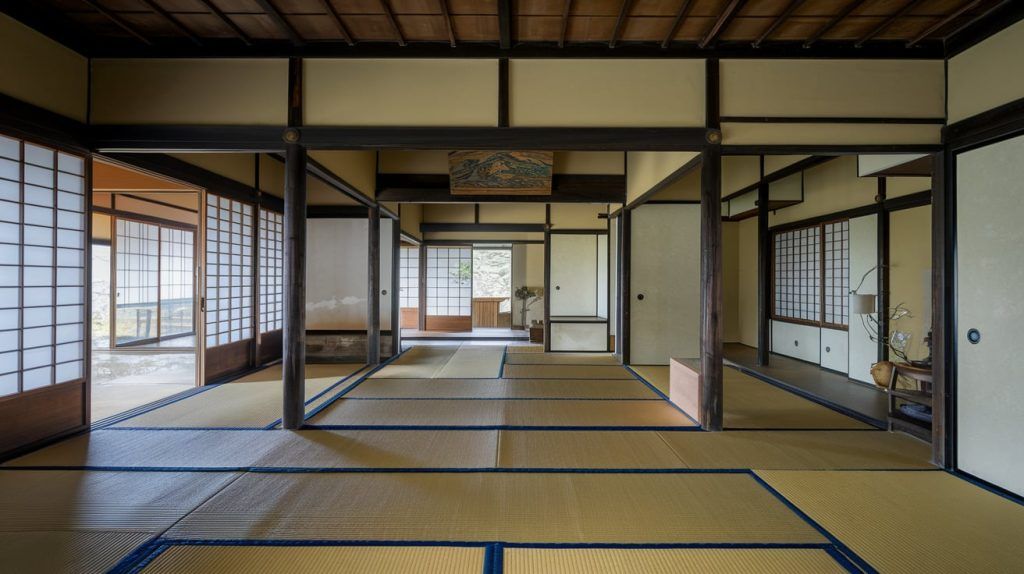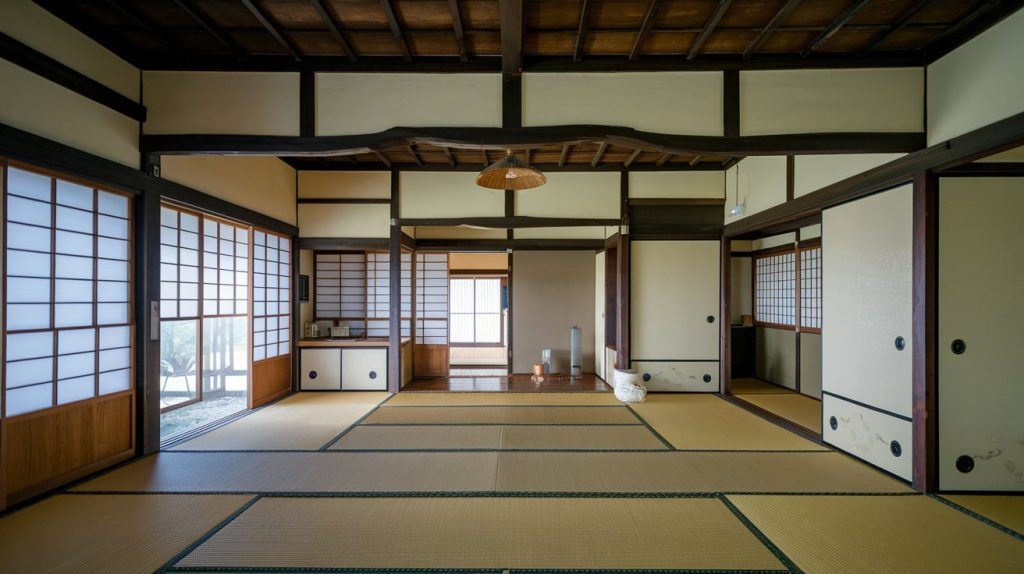
Stepping Through Time: An Exploration of Traditional Japanese House Layouts
Traditional Japanese houses, known as minka (民家), are more than just dwellings; they are a reflection of a deep-rooted philosophy that values harmony with nature, simplicity, and functionality. From the iconic shoji screens to the fragrant tatami mats, each element is carefully considered to create a serene and efficient living space. For a deeper appreciation of this architectural style and its influence on modern interiors, you can explore Heartandstylewoman blog, which provides insights into how traditional design continues to inspire contemporary living. Let’s step over the genkan (entranceway) and delve into the fascinating world of traditional Japanese house layouts.
The Foundation of Flexibility: Modular Design and Natural Materials
Unlike the rigid structures common in Western architecture, traditional Japanese houses were often designed with a modular approach. Rooms were not always fixed in purpose; instead, sliding doors (fusuma and shoji) could be used to reconfigure the space as needed. This flexibility allowed families to adapt their homes to changing needs, such as accommodating guests or creating a larger space for gatherings.
Natural materials were favored for their beauty and ability to “breathe.” Wood, often cedar or cypress, formed the structural framework, while bamboo, paper, and clay were used for walls, screens, and flooring. This created a home that was both aesthetically pleasing and environmentally conscious, fostering a sense of connection with the natural world—an approach often seen in traditional family compound layout designs that emphasize harmony with nature.
Key Elements of a Traditional Japanese House
- Genkan (玄関): The entranceway is where shoes are removed and left on a raised platform. This acts as a symbolic and practical barrier between the outside world and the clean interior of the home.
- Washitsu (和室): These are multi-purpose rooms with tatami mat flooring. They can serve as living rooms, dining rooms, or bedrooms, depending on the need. Fusuma (opaque sliding doors) are used to divide the space or create privacy.
- Shoji (障子): These translucent sliding doors, made of paper stretched over a wooden frame, allow soft, diffused light to enter the house. They can be used to partition rooms or as external walls, creating a sense of openness while maintaining privacy.
- Engawa (縁側): This is a narrow, wooden verandah that runs along the outside of the house. It provides a space for relaxation and enjoying the surrounding garden, blurring the lines between indoors and outdoors.
- Tokonoma (床の間): A small alcove in the washitsu, often featuring a hanging scroll (kakemono) and a flower arrangement (ikebana). It is a space for displaying art and honoring guests.
- Butsudan (仏壇): A family altar for honoring ancestors and Buddhist deities. It is typically placed in a prominent location in the house.
The Significance of Tatami Mats
Tatami mats, made from woven rushes, are an iconic element of traditional Japanese homes. They provide a soft, comfortable surface to walk on and contribute to the overall serenity of the space. The size of a room is often measured in tatami mats, with a standard mat being approximately 3 feet by 6 feet.
Evolution of Traditional Layouts: From Farmhouses to Samurai Residences
The layout of a traditional Japanese house varied depending on the region, social class, and occupation of the inhabitants.
- Minka (民家): These were the homes of farmers, artisans, and merchants. They were typically simple and functional, designed to accommodate the needs of daily life and work.
- Gassho-zukuri (合掌造り): Found in mountainous regions, these farmhouses featured distinctive steep, thatched roofs designed to withstand heavy snowfall.
- Shoin-zukuri (書院造り): Developed during the Muromachi period (1336-1573), this style was favored by the samurai class. It featured a more formal layout with a designated study (shoin) and reception room.
Modern Adaptations: Preserving Tradition in Contemporary Homes
While modern Japanese homes have embraced Western influences, many still incorporate elements of traditional design. Tatami rooms, shoji screens, and tokonoma alcoves can be found in contemporary houses, providing a connection to the past while meeting the needs of modern living.
Read Also: Simple Upgrades for Stunning Curb Appeal
Experiencing Traditional Japanese Architecture
If you’re fascinated by traditional Japanese houses, there are many ways to experience their unique charm:
- Visit preserved historical districts: Many cities in Japan have preserved districts with traditional houses, such as Gion in Kyoto or Kurashiki in Okayama Prefecture.
- Stay in a traditional ryokan: These Japanese inns offer a chance to experience living in a tatami room and enjoy traditional hospitality.
- Explore open-air museums: Several museums across Japan showcase traditional houses from different regions and time periods, allowing you to step back in time and appreciate the craftsmanship and ingenuity of Japanese architecture.
By understanding the layout and design principles of traditional Japanese houses, we can gain a deeper appreciation for the cultural values and aesthetic sensibilities that have shaped this unique architectural tradition. More than just a place to live, these homes embody a way of life that emphasizes harmony, simplicity, and a profound connection to the natural world.




