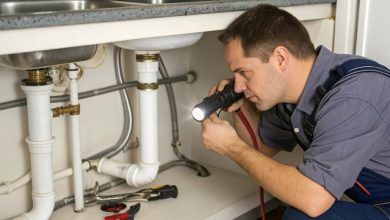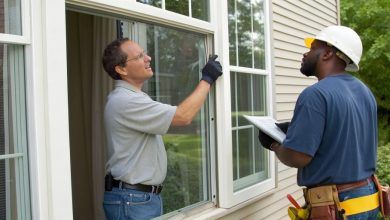
How to Build a Metal Shed? Follow This Instruction
A metal shed is a fairly functional construction if it is used as a storage of agricultural material, machinery shed or shelter for animal feed. The structure, however, can also be useful to those who have a particularly large garden for which they need a “storage room” where they can keep those tools that are used to keep the lawn always well-kept. This tutorial is intended to provide information on how to build a metal shed.
How to build a metal shed?
You will need:
- Design software
- 20 metal beams
- Concrete
- 5 plastic-glass panels
- 2 doors inside

Analyze the properties of metal materials
Metal represents one of the most appropriate materials for the construction of a shed. However, before the realization of this particular environment, it will be necessary to know perfectly the characteristics of the metal. In this regard, it should be remembered that metal is a material that conducts both heat and electricity and that it is also capable of reflecting light. Furthermore, metal can be easily deteriorated by acidic substances but on the whole, it has an excellent degree of resistance and general solidity. These are all elements to be taken into account when you want to set up a metal shed. So let’s analyze the characteristics of this special roof, let’s see now how to act for the construction of the shed.
Get the necessary documentation
Building a metal shed is a fairly difficult job to do. Before starting the work, you must obtain the necessary documentation and present it to the municipality where you want to create the work to request the relative authorizations. After obtaining it, you must contact a company specialized in this type of construction. In fact, this work cannot be done without the help of expert personnel. While the design work can be done by other people if they have the skill to do it.
Create the concrete base
The structure must have an excellent support base. We must consider the area that will occupy the structure; sometimes it may also be necessary to use planning software. Subsequently, a concrete base of about 10/20 cm thick must be made. If the structure is rectangular, the supporting beams must be considered on the 4 sides. If a heavy enough roof is to be supported, 2/3 other metal beams should also be used on the longer sides. After making the base and fixing the supporting beams, it is necessary to use other beams to be arranged horizontally and connect them to the vertical beams.
Use glassy plastic panels
If the shed must have a double-pitched roof, small beams must be fixed on the shorter sides of the rectangle that delimits the roof. Further 4/6 slanted beams must be welded to these beams. For the roofing, you can use plastic-glass panels to be installed on the vertical walls and on the roof of the structure. Alternatively, wooden panels can be used to be fixed with each other. In addition, it is necessary to install conduits for draining the water and drain pipes. The entrance to the shed can be done with one or more doors, or you can leave a large opening cut out in one of the walls. For greater stability and durability it is advisable to use appropriate materials.
The entrance to the shed can be done with one or more doors, or you can leave a large opening cut out in one of the walls.



