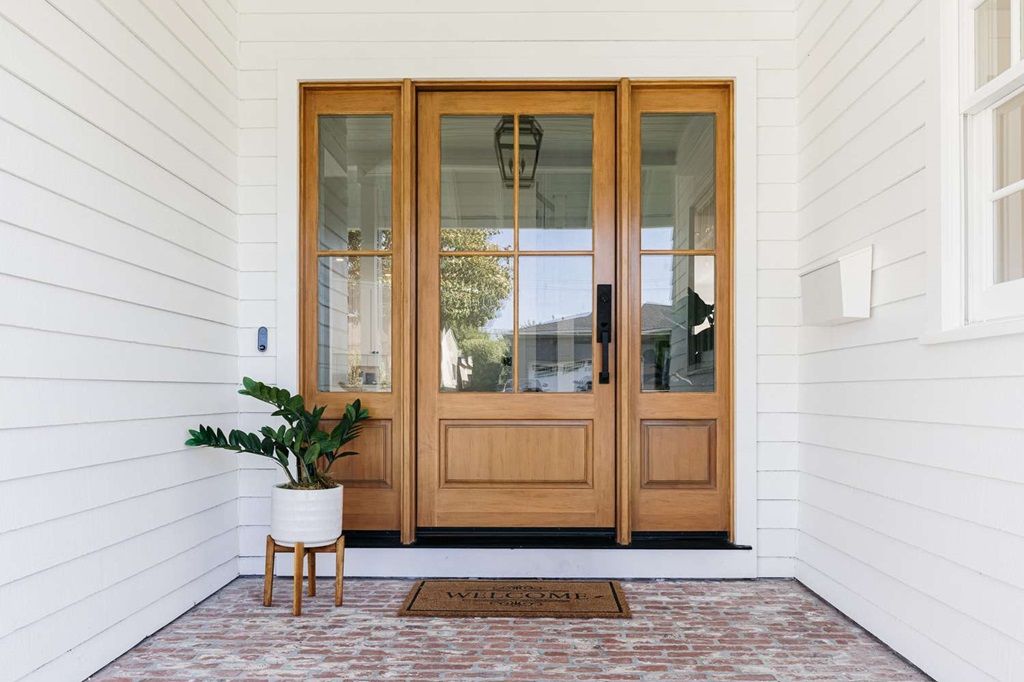
The Standard Door Height: A Comprehensive Guide
When it comes to building or renovating a home, even the smallest details can make a big difference. One such detail that often gets overlooked is the height of your doors. While it might seem trivial, standard door heights play a crucial role in both the aesthetics and functionality of your living spaces. In this comprehensive guide, we’ll delve into the world of standard door heights, exploring the common sizes, factors influencing height variations, and tips for choosing the right doors for your home.
What is the Standard Door Height?
In most residential constructions across the United States, the standard interior door height is 6 feet 8 inches (80 inches).
This measurement has become the norm for several reasons, including:
- Accessibility: A height of 6’8″ provides ample headroom for the majority of people, ensuring comfortable passage without stooping.
- Building Codes: Many building codes mandate a minimum door height for safety and accessibility reasons, and 6’8″ often satisfies these requirements.
- Manufacturing Efficiency: Standardizing door heights simplifies the manufacturing process, making doors more readily available and affordable.
While 6’8″ is the most common standard, it’s important to note that other door heights exist. For instance, 8 feet (96 inches) tall doors are gaining popularity, especially in modern and contemporary homes. These taller doors create a sense of grandeur and spaciousness, enhancing the visual appeal of the interiors.
Factors Influencing Door Height Variations
While standard door heights provide a good starting point, several factors can influence the final height of your doors:
- Ceiling Height: The height of your ceilings plays a significant role in determining the appropriate door height. Taller ceilings often accommodate taller doors, creating a sense of proportion and balance.
- Architectural Style: Different architectural styles may call for specific door heights. For instance, historic homes might feature shorter doors to maintain their traditional charm, while modern homes might opt for taller, more dramatic entrances.
- Personal Preference: Ultimately, the choice of door height comes down to personal preference. Some homeowners prefer the standard 6’8″ for its familiarity and practicality, while others opt for taller doors to create a unique and stylish statement.
- Accessibility Needs: If you or someone in your household has mobility challenges, you might need to consider wider and taller doors to accommodate wheelchairs or walkers.
Exterior Doors vs. Interior Doors
While the standard 6’8″ height generally applies to both interior and exterior doors, there can be some variations:
- Exterior doors are often taller and wider than interior doors to create a grander entrance and accommodate larger furniture or equipment.
- Double doors or French doors used for exterior entryways are typically taller and wider than single doors to maintain visual balance and enhance the sense of openness.
Measuring for Door Height
Accurately measuring door height is crucial to ensure a proper fit. Here’s a step-by-step guide:
- Measure the rough opening: The rough opening is the framed opening in the wall where the door will be installed. Measure the height from the floor to the top of the rough opening.
- Account for clearances: Allow for a small clearance (about 1/2 inch) above the door frame for smooth operation.
- Consider flooring: If you plan to install new flooring, factor in its thickness when measuring for door height.
- Consult a professional: If you’re unsure about the measurements or have any questions, consult a qualified contractor or door installer.
Related: Unlocking Durability: The Ultimate Guide to Storm Door Materials
Choosing the Right Door Height
Selecting the right door height can significantly impact the overall look and feel of your home.
Here are some tips to help you make the best choice:
- Consider your ceiling height: As mentioned earlier, taller ceilings generally accommodate taller doors. If you have standard 8-foot ceilings, 6’8″ doors are a safe bet. For ceilings higher than 8 feet, consider 8-foot tall doors or even taller options for a more dramatic effect.
- Think about your style: Match the door height to your home’s architectural style. Traditional homes might look best with standard 6’8″ doors, while modern homes can benefit from taller, sleeker doors.
- Prioritize functionality: Ensure the door height provides comfortable headroom and easy accessibility for everyone in your household.
- Visualize the space: Before making a final decision, try to visualize how different door heights would look in your space. You can use online tools or consult with an interior designer for assistance.
Beyond Standard Heights: Custom Doors
While standard door heights cater to most needs, there are situations where custom doors might be necessary. If you have unique architectural features, unusually high ceilings, or specific accessibility requirements, custom doors offer the flexibility to create a perfect fit. Keep in mind that custom doors typically come at a higher price point and may require a longer lead time.
Related: The Impact of Windows and Doors on Home Design
Conclusion
Choosing the right door height is a crucial aspect of home design that can significantly impact both aesthetics and functionality. While the standard 6’8″ height remains a popular choice for its practicality and versatility, taller doors are gaining traction for their ability to create a sense of grandeur and spaciousness. By carefully considering factors like ceiling height, architectural style, and personal preferences, you can select the perfect door height to enhance the beauty and comfort of your home.








