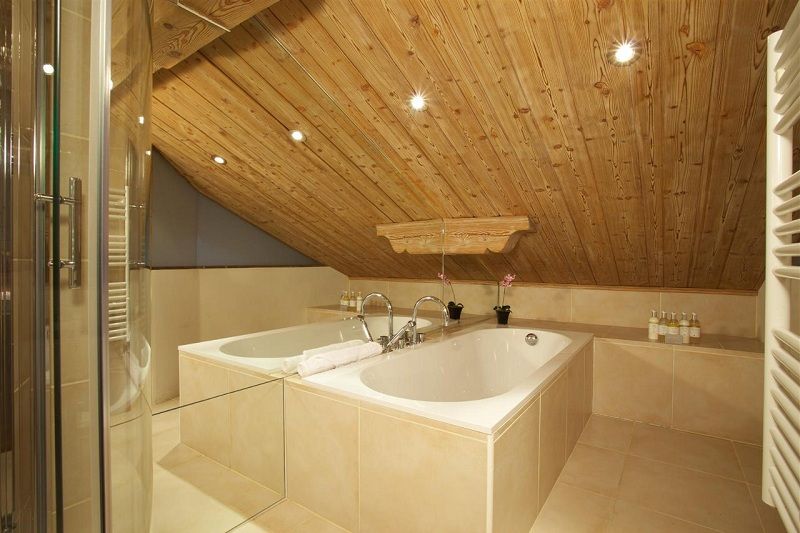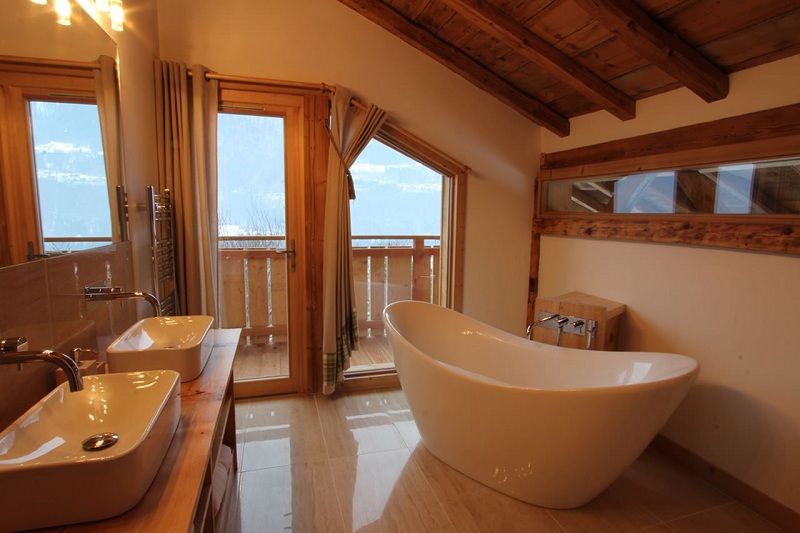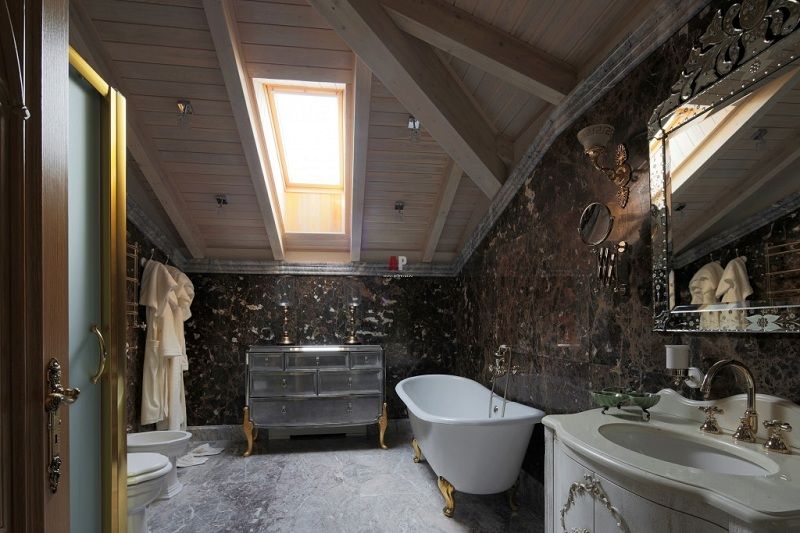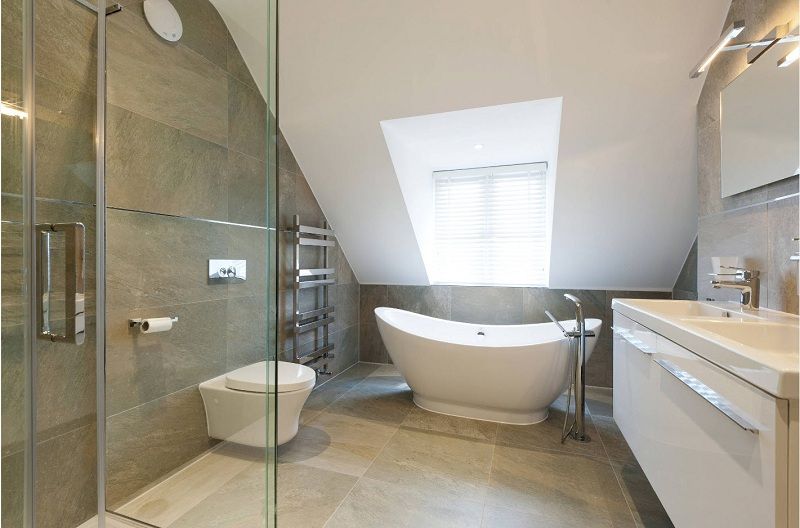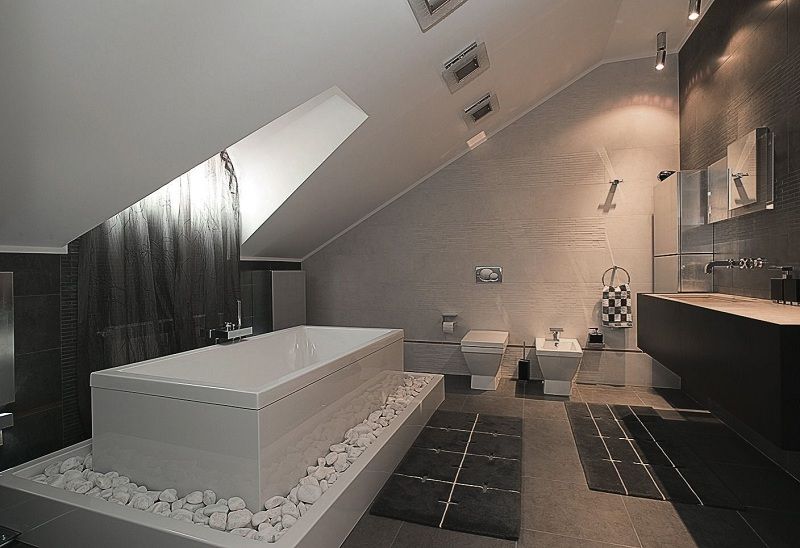
How to Design A Bathroom In The Attic?
A bathroom in the attic is not a rare phenomenon in private houses, whose owners decided to use the top floor to the maximum, and in city apartments, where the attic floors are found mainly in the old stock. At the same time, a full bathroom with a bath or shower can occupy a small space next to the bedroom, or complete the entire attic. Due to the features of the floor with a sloping ceiling, the design and layout of the bathroom are somewhat different from the usual counterparts.
Features bathroom arrangement in the attic
As for the interior of the bathroom in the attic, many designers take this task with enthusiasm. The sloping ceiling is the architectural dominant of the room, and with due skill, it can be beaten so that this room becomes the highlight of the whole apartment, bright, beautiful and comfortable. However, this moment and the very location of the attic on the top floor right under the roof oblige to carefully thought out planning, decoration, and preparation of space for the future bathroom.
The main issues that you should pay attention when arranging a bathroom in the attic:
- leading sewage and water supply (experts recommend placing a bath and shower above the kitchen or bathroom, located on the floor below, then there will be no problems);
- windows (windows in a sloping wall or ceiling are not only a source of light but also an important design element because not everyone can boast that he is washing while looking at the sun or the stars);
- finishing (can be any, the main thing – treatment against mold, moisture, fungus, breathable);
- furniture and plumbing (for small rooms, compact plumbing, bidets and toilets with installation are usually chosen, with washbasins, glass shelves, and transparent shower walls).
Practical tips on the location of the bathroom in the attic
Since the attic is under the roof itself, one must take care not only of good moisture insulation and forced ventilation of the room but also of a heating system. Even with central heating in the domestic climate, electric or water heated towel rails and floor heating systems will not interfere. To finish the walls and the floor in the bathroom, you can use any moisture-proof and breathable materials: lining treated with special compounds, plaster, paint, ceramic tile, wood, mosaic, and gypsum board. The ceiling can be painted, sheathed with wood, plaster, leave “living” brick and wooden beams, as in the photo, having treated them with waterproof structures.
If the window is located on a sloping ceiling, it must be equipped with a drain so that condensate does not accumulate. In the case when there are no windows on the walls and ceiling of the attic, you can turn a dormer on the roof into a window or simulate a window with a decorative cover.
If we are talking about a bathroom in a private house, it is necessary to warm the attic with basalt canvases, and not with polyurethane foam, since it does not conduct moisture well. Furniture and plumbing are selected based on the size and style of the room, the requirements for them are the same as in a normal bathroom.
Selection and placement of furniture and sanitary ware in the loft bathroom
Ideal if the attic area allows you to place all the necessary bathroom furnishings in it, including:
- shower or shower cubicle;
- separate bath;
- toilet and bidet;
- sink with cupboard and mirror;
- cabinet for washing supplies, towels, and other necessary things;
- shelves for hygiene products;
- washing and drying machines.
When the attic or the area allotted for a bathroom is a little more than the average bathroom, it is necessary to find compromise solutions. For example, you can restrict yourself to a bathroom with a shower head or just a cabin, pick up a toilet and a pendant bidet with an installation system, abandon bulky furniture, as in the example in the photo below.
Features of the room and bathroom planning in the attic
As a rule, the main difficulty in furnishing and arranging a bathroom is not a small area, but a wall adjacent to a sloping ceiling (an attic wall). In order to place something near it without any problems, the wall height should be at least 90 centimeters, and the angle between this wall and the sloping ceiling should be at least 45 °. In this case, near the wall will be a bath (the average height of standard models from the floor is 60 centimeters). At the same time, the distance from the floor to the ceiling near the outer edge of the bath should be at least 180-190 centimeters in order to avoid hitting the head after water procedures.
Near the attic wall, you can install a bath along or end to the wall. The rest of the furniture and plumbing are located opposite or around the perimeter of the attic. Also, there will fit a cabinet with a washing machine and dryer. With the height of the attic wall 110 centimeters, you can put a bidet and a toilet close to it, the bathtub and a shower stall will be located opposite. If the length of the outer wall allows, a corner jacuzzi bathtub will fit in here.
The shower cabin is also installed close to the sloping ceiling and attic wall, but the angle of inclination must be large. However, in any case, the cab walls will have to be made to order or adjust in place to the size and angle of the bevel, as in the photo.
The bath can stand in the center, becoming the dominant room, but it is more convenient to place the shower in the corner, so, by the way, you can save on finishing. In general, the layout should be as comfortable as possible, so that the owners do not slip on the wet tile and do not hit all sorts of corners and projections. For a tiny bathroom, it is preferable to have built-in and compact plumbing, a corner bath, a sink with a cabinet for storing accessories, corner and wall shelves, a minimal but beautiful accent decor that sets the mood.
The choice of style, colors, and decor
The choice of style, and accordingly, the color and decorative design of the bathroom in the attic, depends only on the preferences of its owners. Today there is eclecticism in the trend, so it is not forbidden to mix different styles; the main thing is to do it with mind and taste. Let’s analyze the most popular and beautiful interior solutions for the bathroom under the roof.
Scandinavian style bathroom
Light wood floors, wall paneling or wall panels painted white and close to it, light minimalist furniture (white cabinets, bedside tables, shelves of chrome or natural wood), white compact plumbing, such as a Scandinavian bath. Potted plants and cute accessories like black-and-white photos on the walls, scented candles in unusual candlesticks, laconic lamps in metal or mesh lampshades will be appropriate here.
Bathroom Provence or Chebbi Chic
A beautiful bath on curved lion legs, brass and copper faucets, sanitary ware in the spirit of retro, lace curtains at the window and near the shower will be the basis for the sweetheart of girls atmosphere of Provence. The color of the walls is whitened as if burnt out, mint, lavender, on the floor is ceramic tiles under stone or wood, and forged chandeliers in the role of lamps painted white with the same shades. In the dry zone, you can use wallpaper in the flower, as a decor – towels with lace trim, mats on the floor, white jugs and vases or pots with bush roses, geraniums, lavender.
Modern attic bathroom in the neoclassical style
This style is characterized by light, but noble colors. White moldings, ceiling, baseboards, floor, highlight the blue, gray, cream-colored walls. Modern plumbing – with a touch of luxury in the form of gilded metal taps, shower head; on furniture with curved legs and smooth shapes, vintage handles with inlays of cracked enamel or shiny pebbles look good. On the floor, you can lay a fluffy white carpet-skin made of artificial material, resistant to moisture and washings. Beautiful graceful sconces, a mirror in a gilded or snow-white frame, with a ceiling chandelier of a similar form will create an atmosphere of elegant luxury.
Country or Rustic
This style is preferable when it comes to the attic in a private log house. The walls are treated with waterproof impregnations and varnishes, in the interior is dominated by wooden furniture, solid, classic forms of plumbing. You can decorate the room with flowers in large tubs or painted pots, on the floor to lay colorful rugs, as in the photo below.
Attic bathroom in the men’s style
The strong half of humanity prefers such design options in which the masculine is clearly felt. By the brutal types of interiors, you can safely include design in the style of a loft, rustic or chalet, hi-tech, futurism, steam-punk. However, this does not mean that the bathroom in the attic with authentic brick walls, wooden ceiling beams, rough plaster, tiles, imitating stone floor or black tiles with chrome taps, valves and pipes will not be beautiful or not comfortable. Textiles, ceramic and wooden accessories, mirrors, lamps, as well as bottles of shampoos and lotions, as mandatory elements of any bathroom, will bring notes of comfort and create the effect of habitable space.
In any case, the decision is yours. Look at the photos from our selection and be inspired by the stylish and unusual ways to design bathrooms in the attic.
You may also like Sealant vs Adhesive Strip in the Bathroom – Which Is Best?


